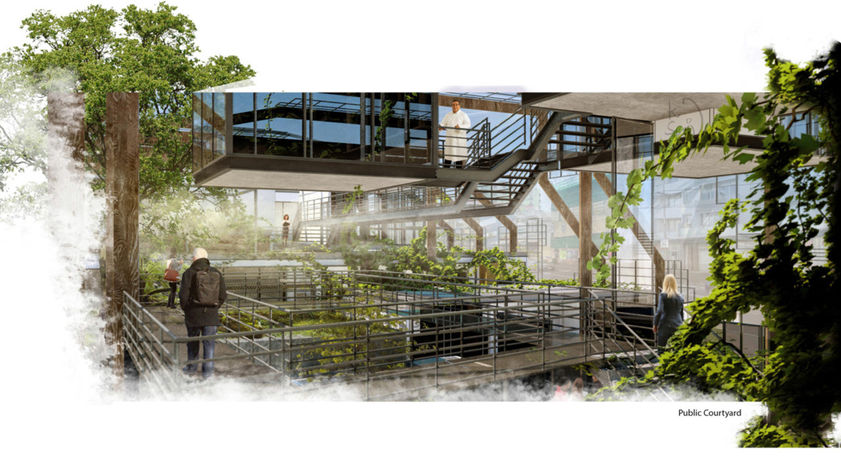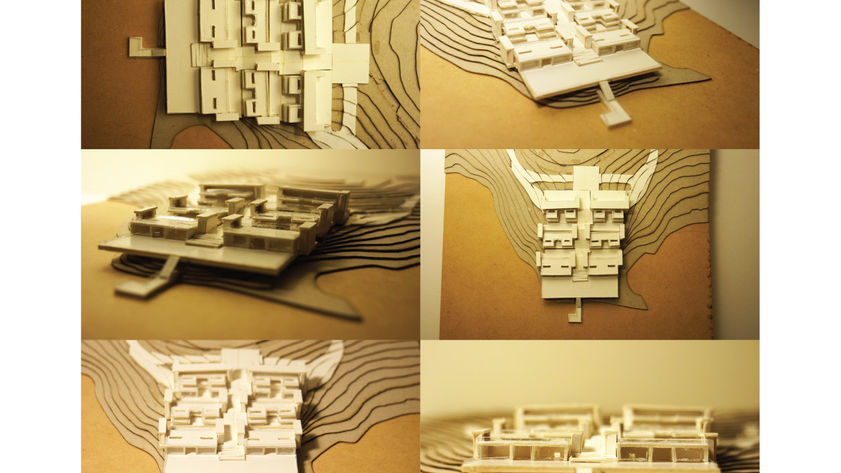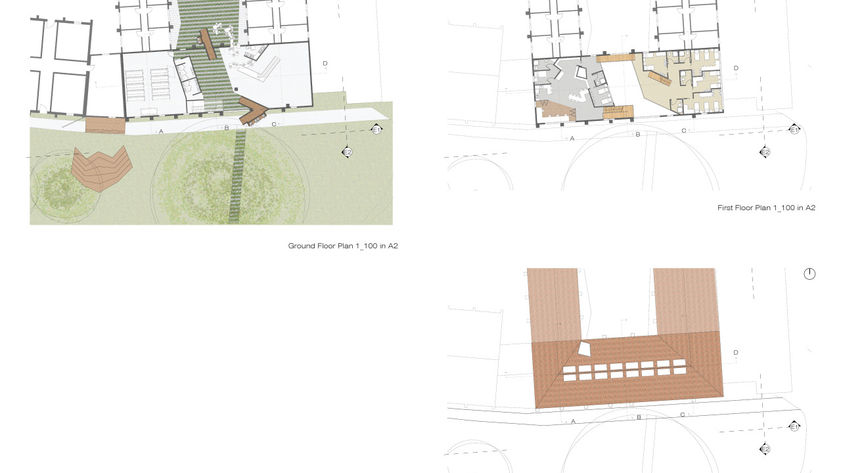

Particle Future
Year : 2013
Medium : Autodesk Revit, Maya, AutoCAD, Rhino, Grasshopper, Octane Renderer, Adobe Photoshop, Illustrator
Description : A group project that works on designing a manufacturing, research and learning centre for nano-technology fabrication. The building facade is derived from the micro patterns of nano-technology. The interior arrangement of each labs are done arrange according to their function and their proximity to each other. Interior greenhouse is proposed to function as an air refresher as well as interact with the many functions of the labs. Each labs are designed uniquely with a nano technology feature on the exterior wall which also reflects the function and research done in each labs. This project consist of team members of two played our interdependent role responsible in research, design, drawings, physical and 3D modeling.
The digital model is generated from a combination of three architectural softwares namely Autodesk Revit, Rhinoceros and Grasshopper. The final renders are done within Octane Renderer software with Adobe Photoshop for touch-up. This project is an experiment and our first attempt using the scripting software in Grasshopper.
Particle Future (2013)
Particle Future (2013)
Particle Future (2013)

DC11_Homelessness - through the ‘Looking-glass’
Year : 2011
Medium : Autodesk Revit, AutoCAD, Rhino, Adobe Photoshop, Illustrator
Description : The design reflect on urban civilization, putting attention on the issue of homelessness, and resolving it through a series of research, precedents studies and interviews of the homeless population. A group project that required collaboration among team members to solve the issue. Each team member played their interdependent role responsible in research, design, drawings, physical and 3D modeling. The location set in an old church precinct in the Melbourne CBD aim to raise the public attention towards this issue. A series of activities were introduced such as entertainment, library and printing facility provided for the public as well as the homeless while reusing the available space within the church area
DC11_Homelessness - through the ‘Looking-glass’ (2011)

Flux Lodge
Year : 2013
Medium : Autodesk Revit, AutoCAD, Rhino, Adobe Photoshop, Illustrator
Description : A design for prime minister’s residential located on a hill in the midst of Australian landscape. The initial idea derived from one of the famous projects by architect Louis Kahn, namely Salk Institute. It is based on “served and service” relationship interacting with human circulation to converge with the classification of different status of occupants within the programs. The form of the lodge is set subsequent to served and service spaces with due consideration given to its occupants. Vertical and horizontal circulations play their respective roles as the dominant characters in the design.
Flux Lodge (2013)

Flux Lodge (2013)
Flux Lodge (2013)

Life Support
Year : 2012
Medium : Autodesk Revit, AutoCAD, Rhino, Adobe Photoshop, Illustrator
Description : A design for commercial building set in the heart of Melbourne CBD in conjunction with the business and tourist attraction area. The design is an attempt to reutilize the existing building, bringing it back to life. Adding new features on top of the old, bridging the two into one. The design focus on environmental friendly aspect and minimal space to maximize the available capacity for commercial use with regards to the flow of human between Degraves Street and Flinders Street Railway Station.
Life Support (2012)

Life Support (2012)

Reciprocity
Year : 2012
Medium : Autodesk Revit, AutoCAD, Rhino, Adobe Photoshop, Illustrator
Description : A design for artist in residence in an old chapel precinct. Research done on old building for possible retained parts and developed ideas for transformation and merging of new and old infrastructure.















































































